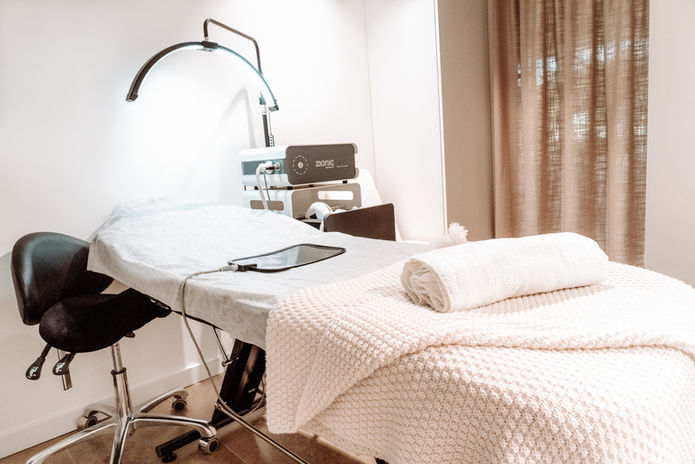ABOUT US
Working in the field of beauty for more than a decade, Vytautė Jurgaitytė - Veličkienė never planned to have her own salon. However, by increasing the number of services provided and gathering an excellent team of specialists, the need for our own space inevitably arose.
The premises were chosen in the business center "Kaunas dokas" designed by architect Algimantas Kančas, in a building that perfectly integrates into the urban fabric of Kaunas and has features of an industrial style. Therefore, it is not surprising that the interior of the clinic is dominated by materials of a similar style - wood, stone, concrete, glass. Three workplaces for beauticians were designed, where Vytautė was joined by her brother and best friends. There is also a place for a make-up artist. The interior of the WJ Aesthetic Clinic is formed by nuanced walls and surfaces, black ducts and curtain rods, illuminated mirrors, and a bright neon logo creates an important accent. Her husband helped Vytauta realize all her ideas. And in order to demonstrate that the clinic does not have to have only sterile white walls, she used pure materials that bring coziness and connection with nature. There is a lot of textiles in the interior, which blend harmoniously and provide softness. Curtains have multiple functions - they provide privacy, absorb sounds and separate spaces. Therefore, specialists are able to do well in a small area, and customers appreciate the coziness and exclusivity of the environment.







